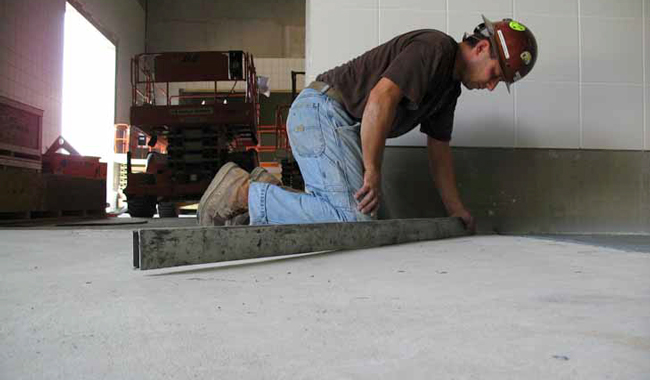
When designing a floor for acid brick service, it is very important to incorporate sufficient pitch for drainage into the supporting concrete sub-floor. A floor is not designed to store corrosive liquids and it needs to drain completely. Since acid brick floors are installed at a constant thickness, and cannot be “built up” to provide pitch for drainage, the necessary slope must be built into the supporting layer.
An existing floor area with incorrect or insufficient pitch for drainage can be modified to receive an acid brick floor. This will usually involve pouring a thin concrete slab, overlaid on the existing concrete. Great care must be taken to follow sound construction practices that will allow the two separate concrete pours to function as a single unit. We do not recommend using a sand-cement topping to reslope a floor to receive acid brick, since it does not have sufficient strength to function in demanding industrial environments.
How much pitch? An industry standard recommends 1/4″ per foot, which is rarely used, since it will result in a 12″ slope in 48 feet! Generally, the more corrosive the environment, the greater requirement for pitch. We recommend a minimum of 1/8″ per foot in any area, which results in a floor that drains well, while not being too steep to move on.
Accurate construction of any supporting surface for an acid brick floor is essential for a successful installation. For this reason, it is highly advisable to have a jobsite conference between the concrete contractor’s field personnel and the acid brick installer’s representative prior to any concrete pours to assure the best possible results.
